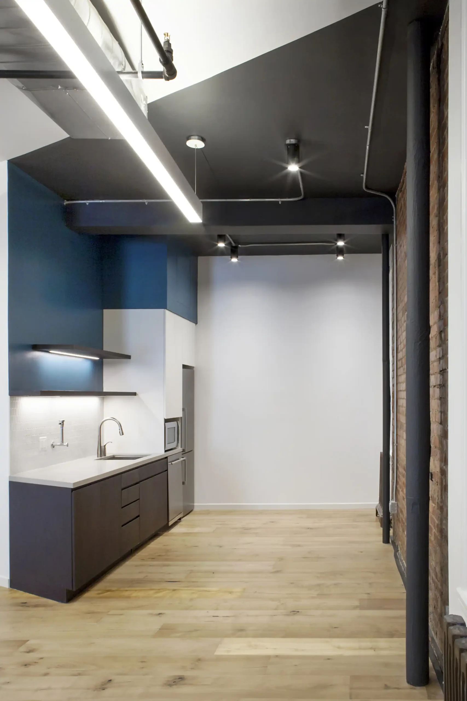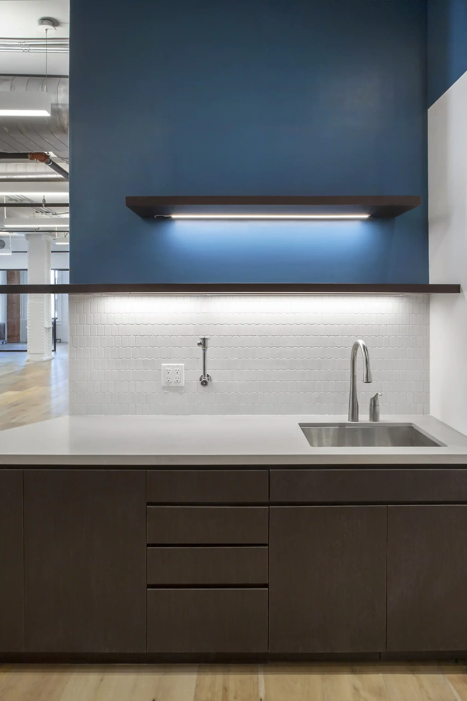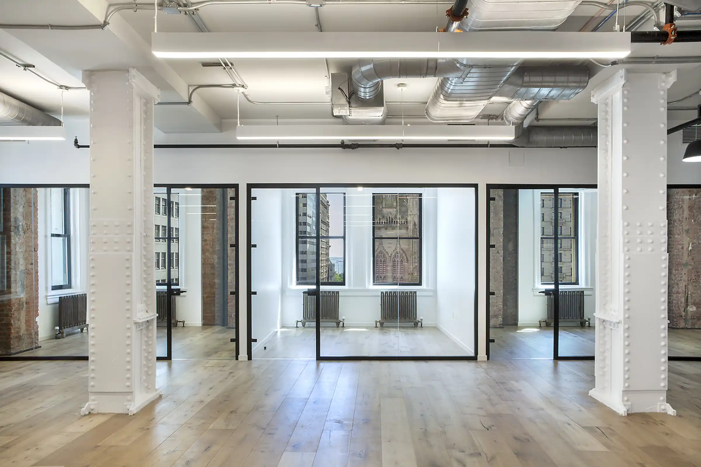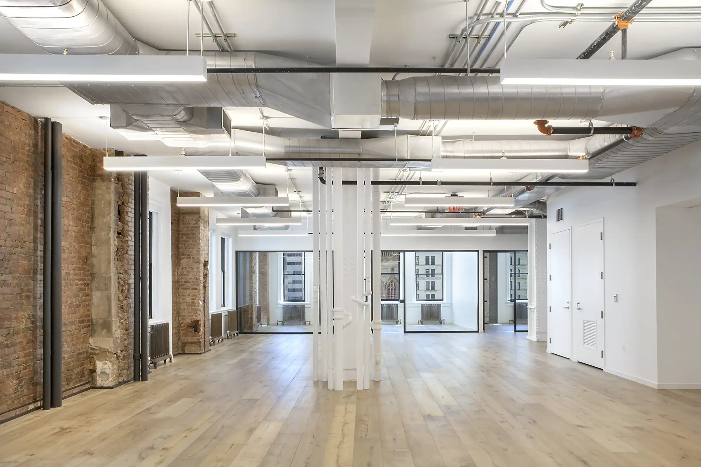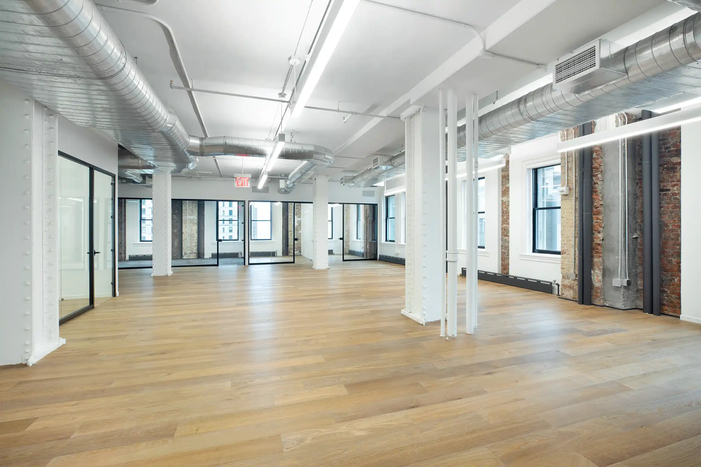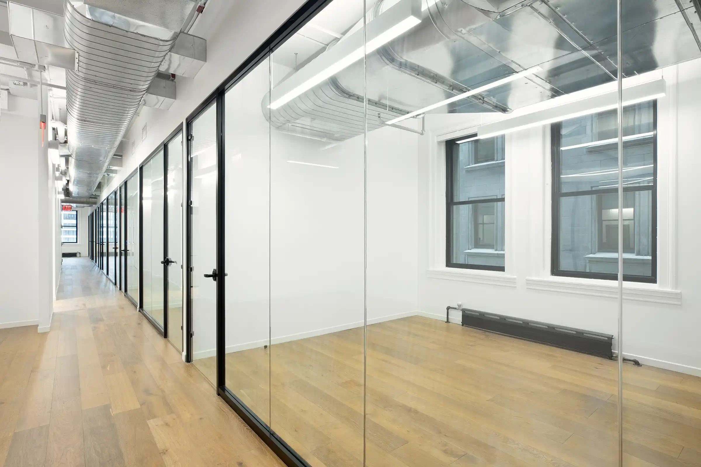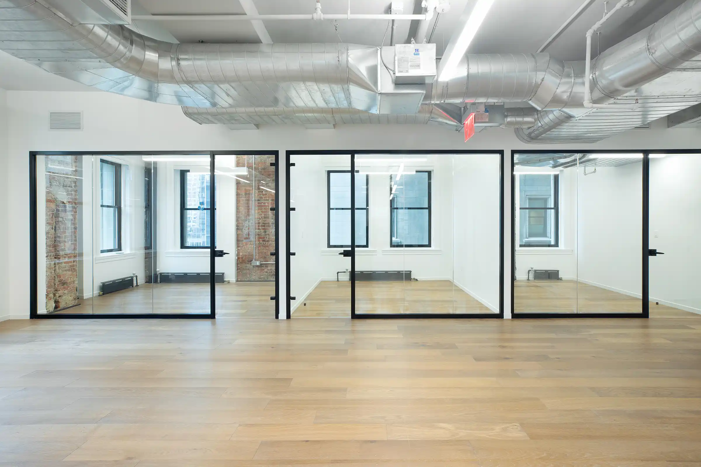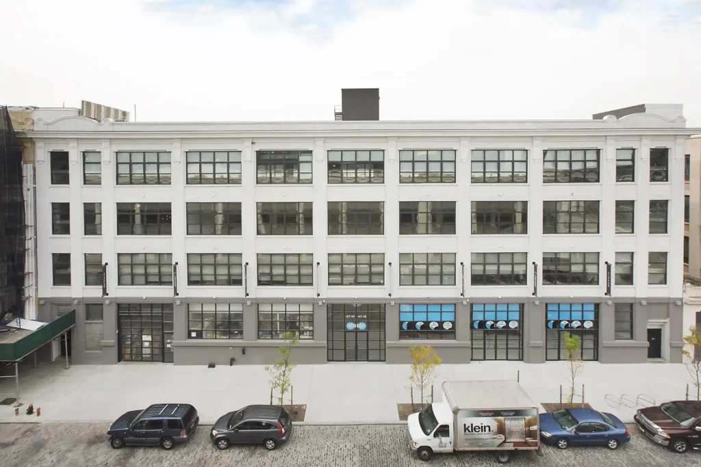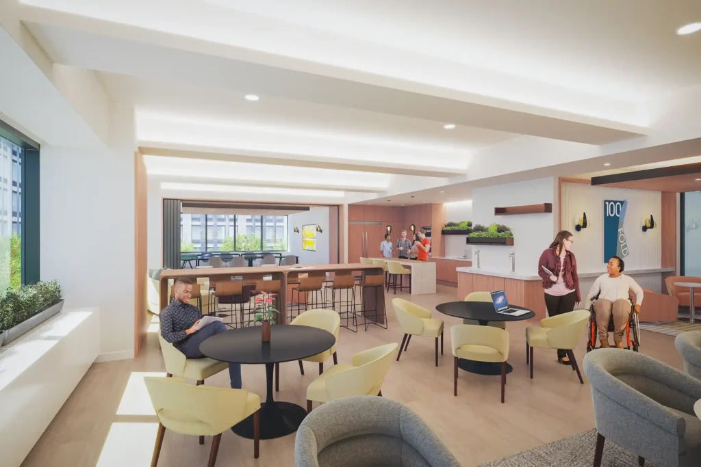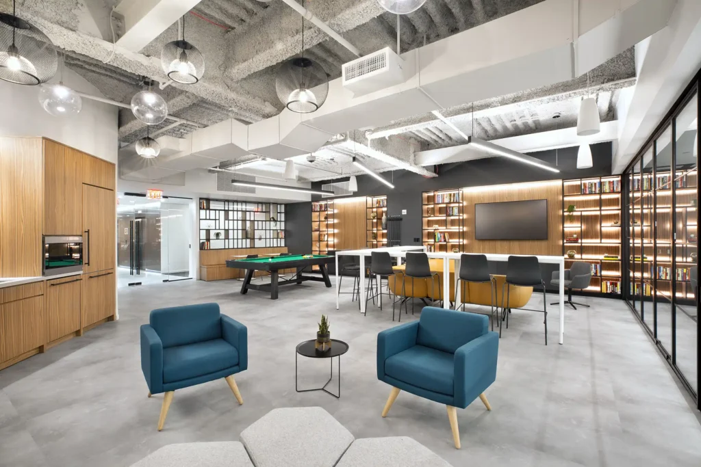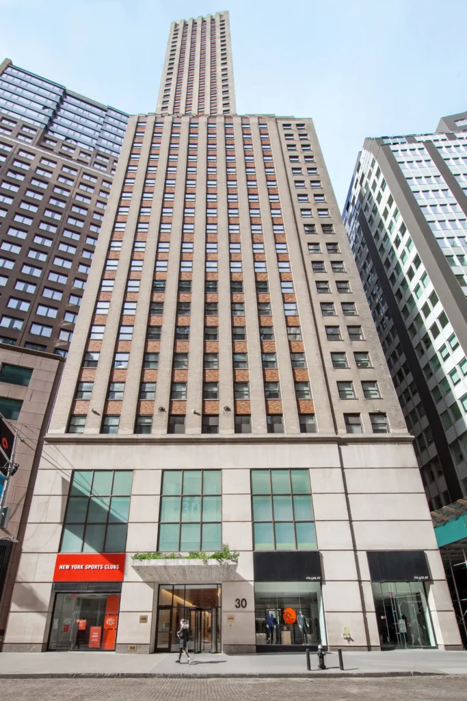MONTROY designed high-end tech-loft pre-builts for Capital Properties at Trinity Center to attract growing start-ups to these historic gothic skyscrapers. The new offices establish a new building standard throughout the building, ranging from 6,000 to 13,000 RSF, feature reception areas with glass-walled conference rooms, accent paint, and pendant lights. Steel columns and glass office fronts highlight the building’s history, while exposed brick walls and oversized windows offer views of the Statue of Liberty, Zuccoti Park, and Trinity Church. Minimal ductwork, exposed slab beams, and LED lighting emphasize the high ceilings. Modern pantry details include a 3D backsplash, sleek appliances, and collaborative workspaces. Glass-fronted offices bring in light and airiness, doubling as meeting areas.
Size: 6,000 RSF to 13,000 RSF
Owner: Capital Properties
Role: Architect and Designer
Services: Pre-Builts and Market Repositioning
