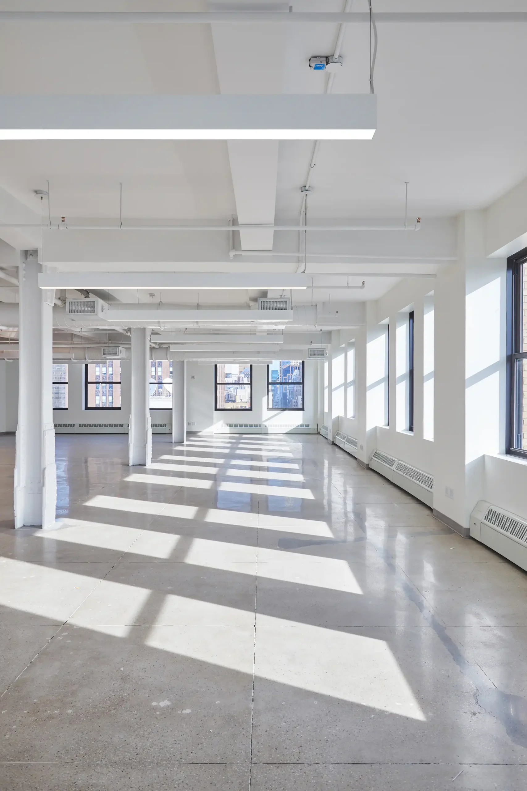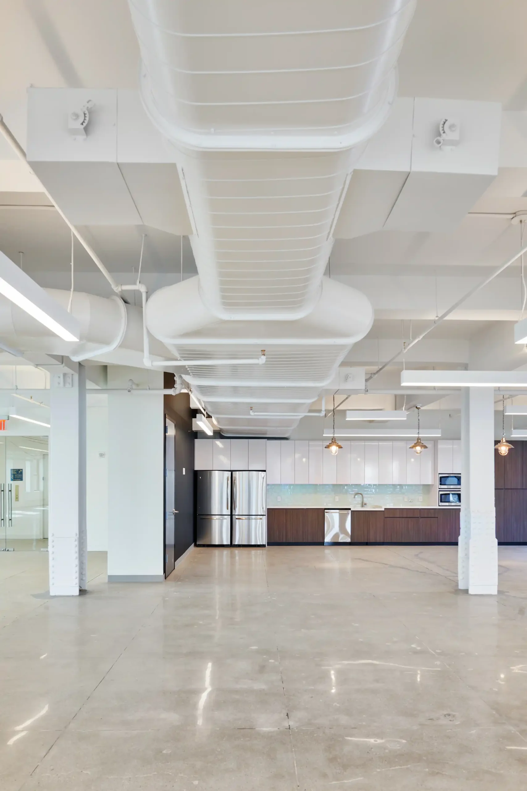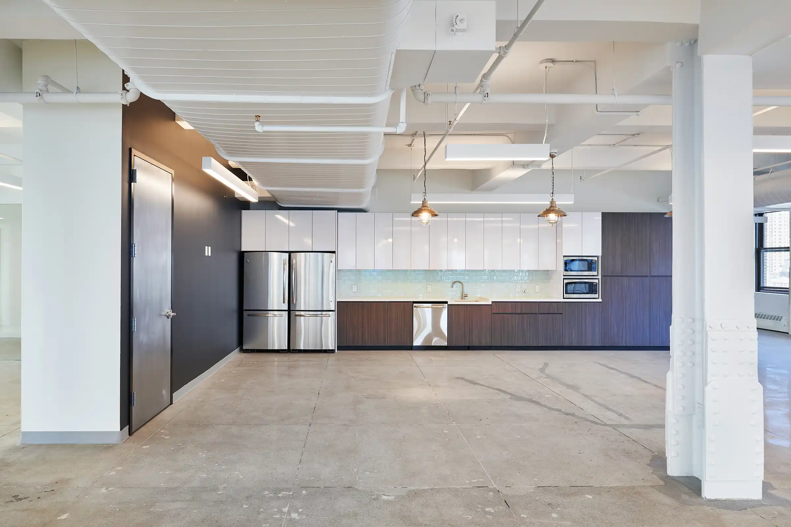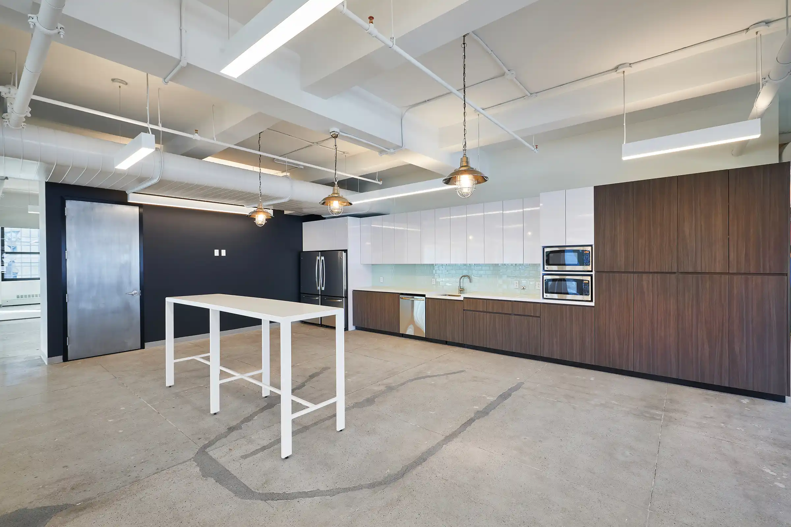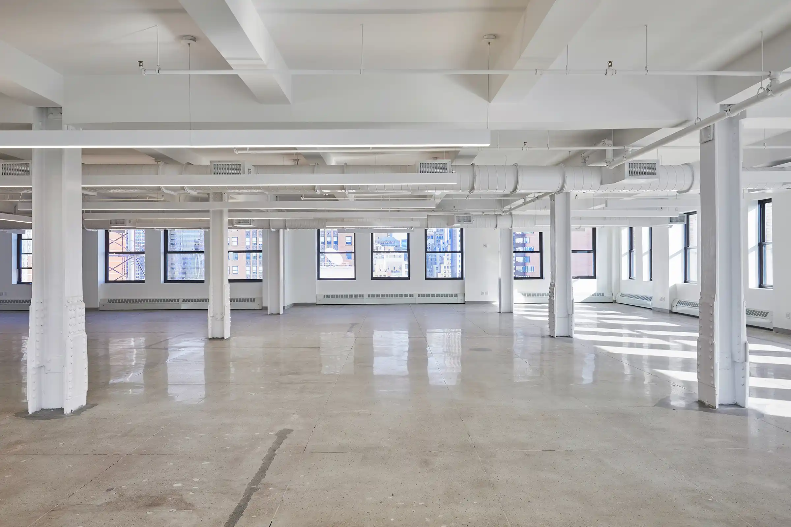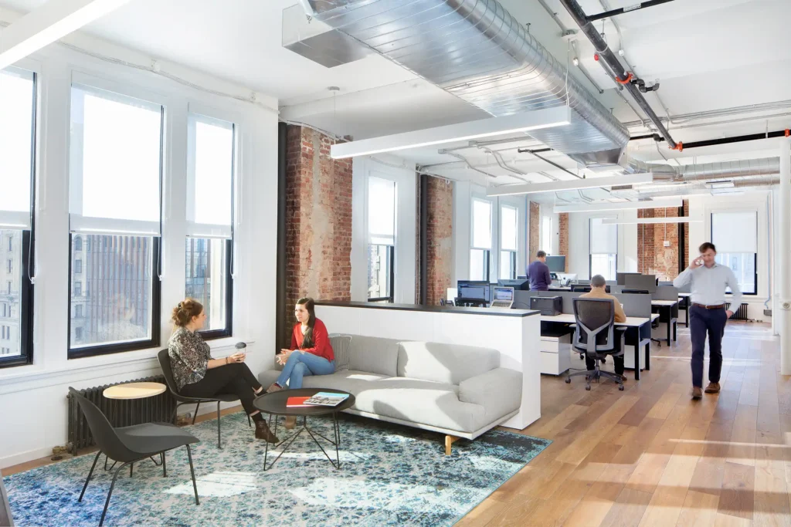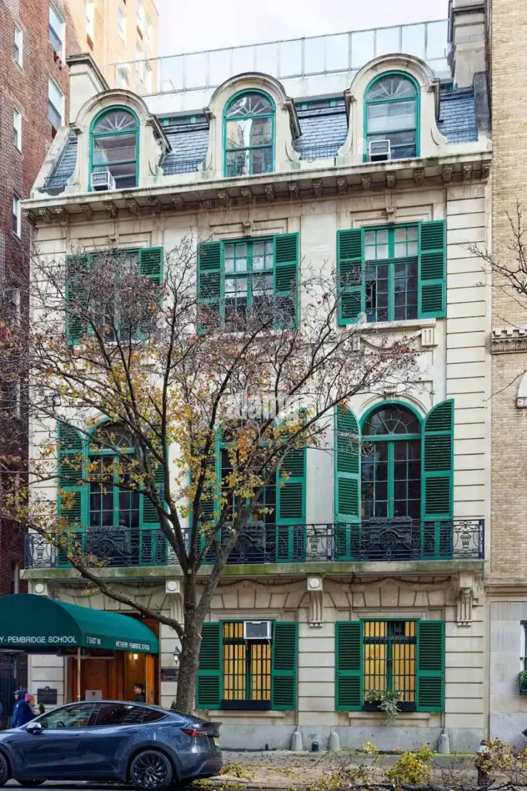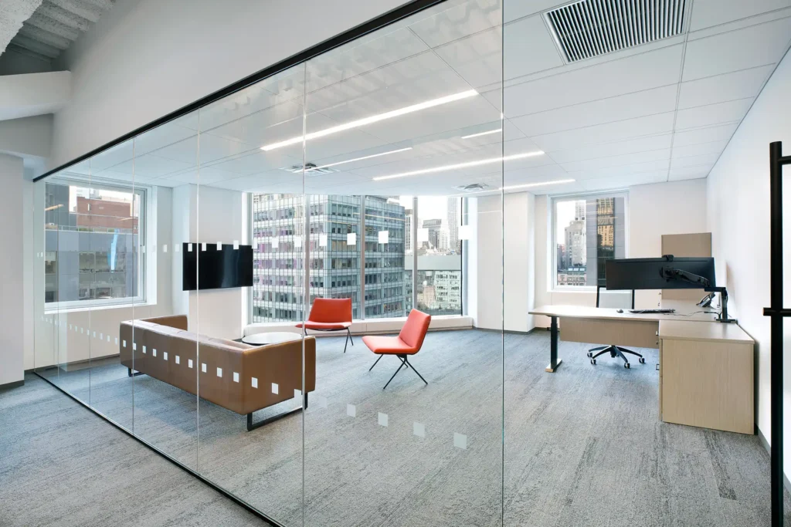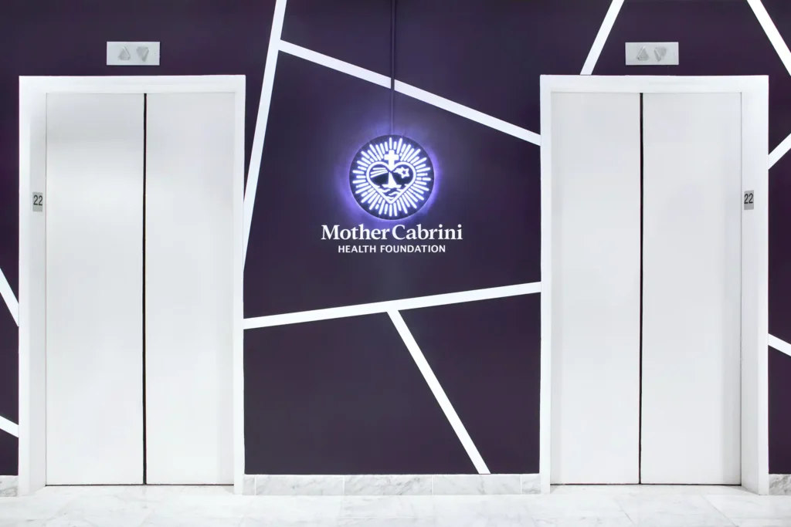A lobby renovation and the renovation of multiple floors with a new building standard that features prebuilt offices and lounge with upscale fixtures, offering a relaxed, residential atmosphere perfect for both formal and informal meetings. The conference room, with glass walls, maintains an open feel and complements the office’s design. The office includes a passenger elevator lobby, a separate freight elevator, and interior finishes like polished concrete floors, exposed ceiling slabs, and steel columns with level five fire protection. The space also uses flat oval ductwork for increased headroom, and all plumbing and ducts are painted white for a sleek look. The kitchen is equipped with two Energy Star refrigerators and custom ash grey/brown cabinetry. A glass Viscaya tile backsplash and a chalkboard-painted lounge wall add unique touches. The lighting system includes decorative pendants and energy-efficient linear LEDs with automatic dimming. CBRE manages the property, and Murphy Kennedy Group handled the construction.
Role: Architect and Designer
Services: Full Pre-Built Floor
