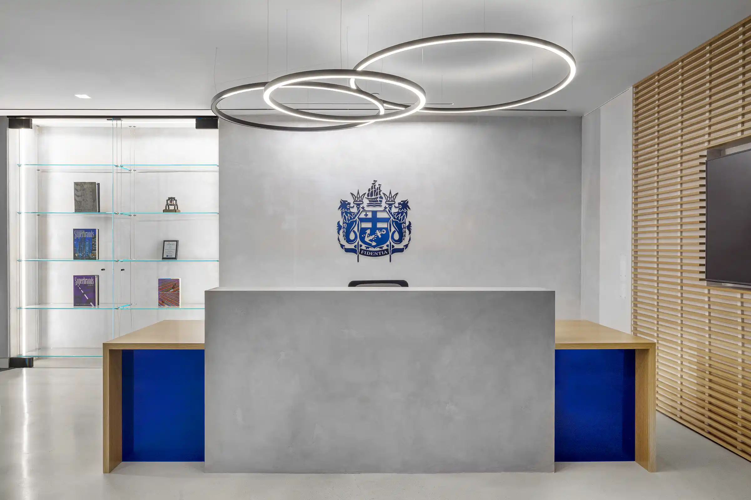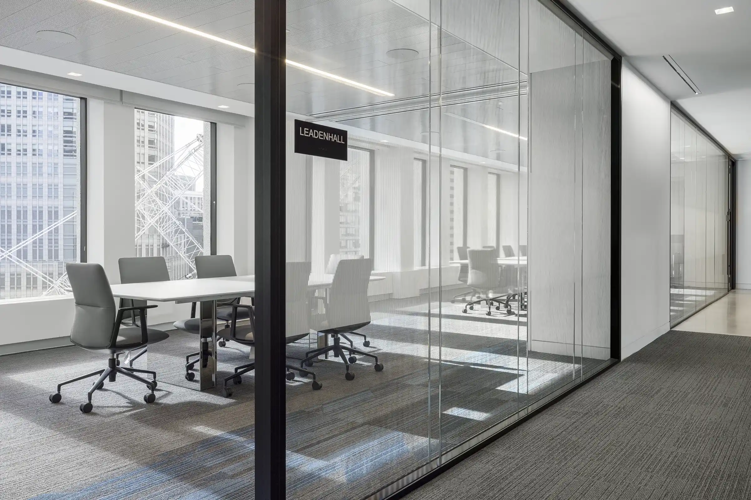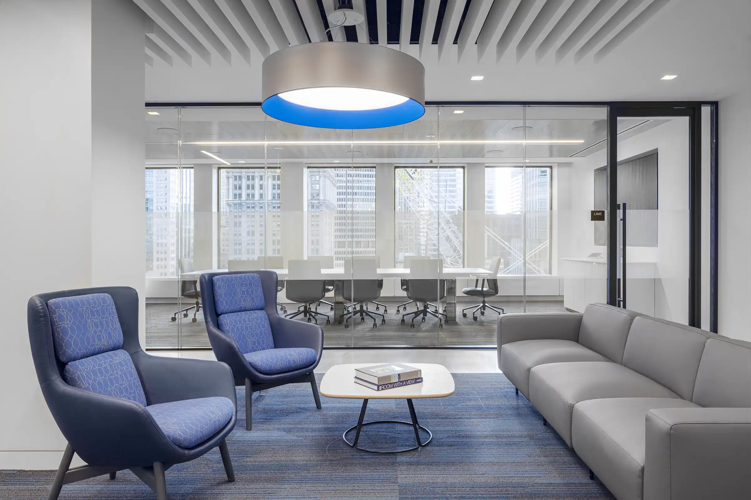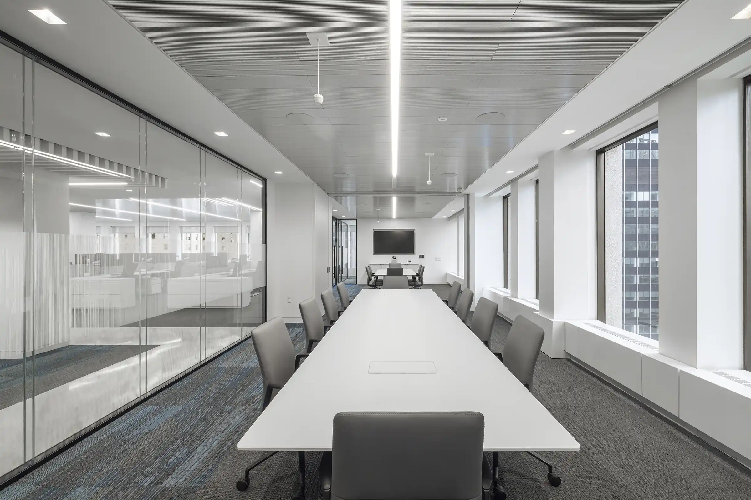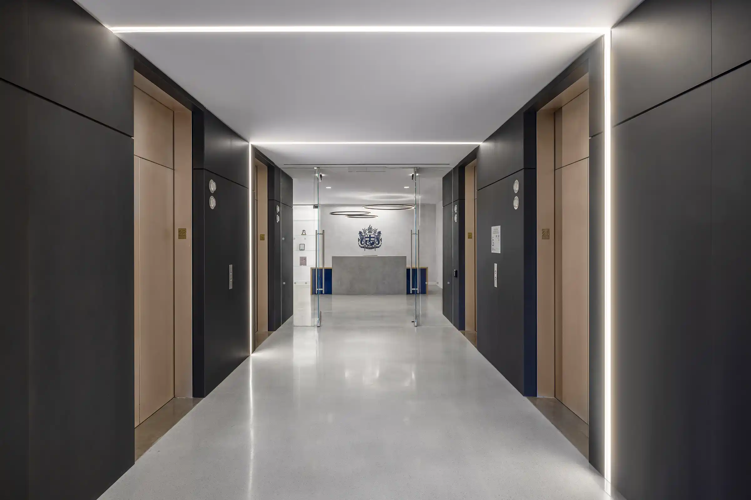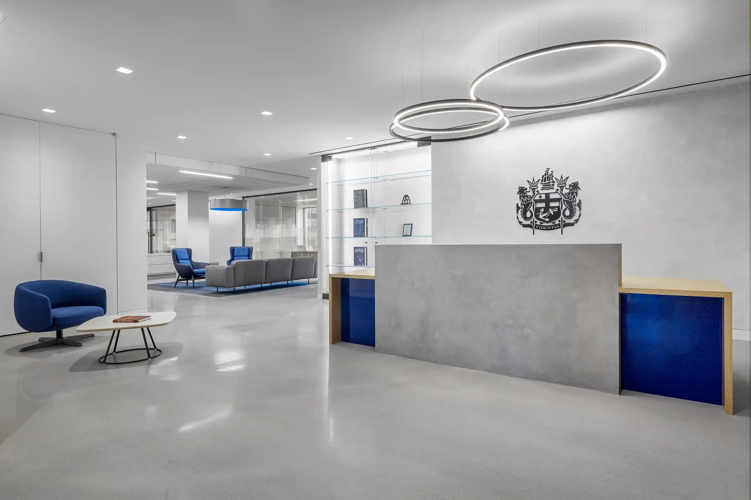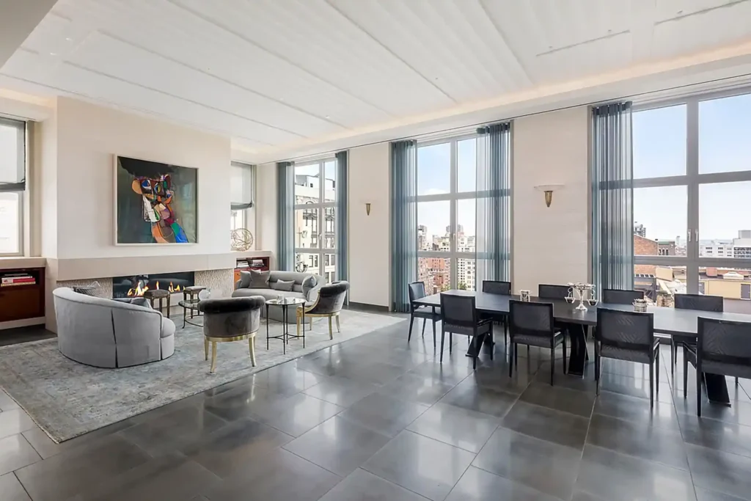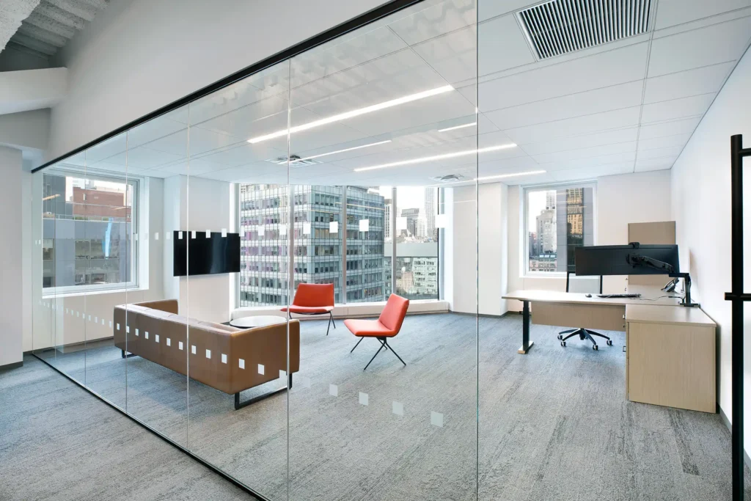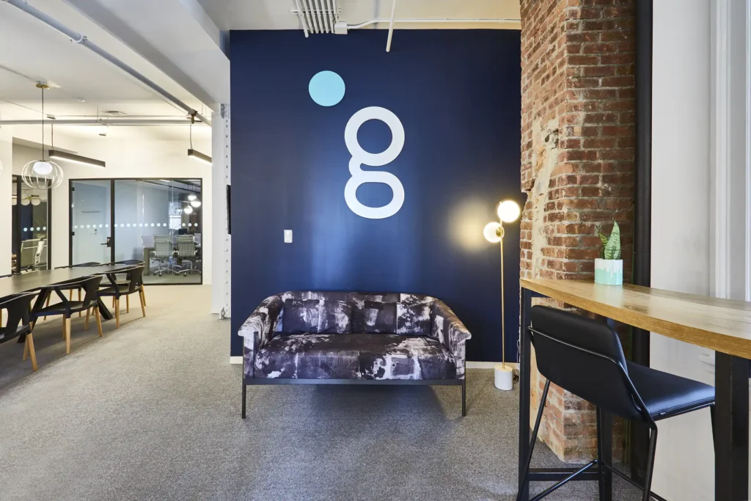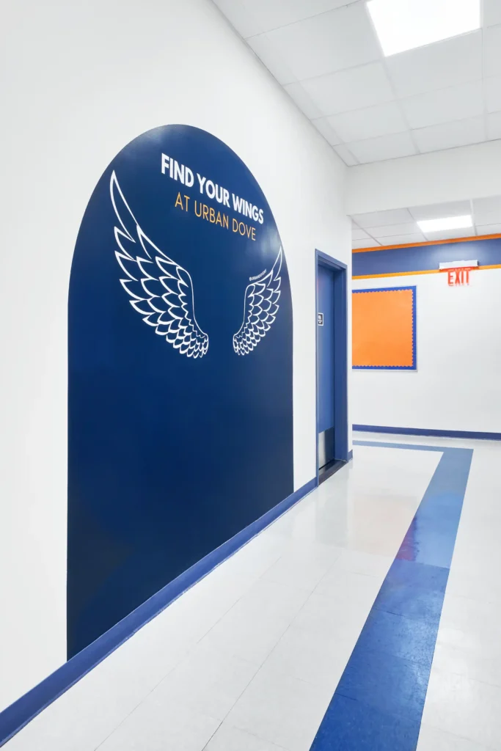MONTROY partnered with an international financial institution to relocate and redesign their NYC office. The goal was to create a space for large events while maintaining a productive workspace feel. The 9,000 SF office, in midtown Manhattan, features stunning views with floor-to-ceiling windows. Open workstations along the south facade take advantage of natural light, while other areas are dedicated to small conference rooms and a large boardroom with acoustical partitions. The design combines modern, warm wood accents, concrete floors, and the company’s colors, creating a spatially democratic, cheerful atmosphere. Acoustical ceiling planks and double-glazed office fronts enhance privacy. The lobby’s charcoal-colored metal panels and recessed lighting highlight the company’s crest logo.
Size: 9,000 SF
Industry: Finance
Role: Architect
Photos: Tom Sibley/Wilk Marketing Communications
