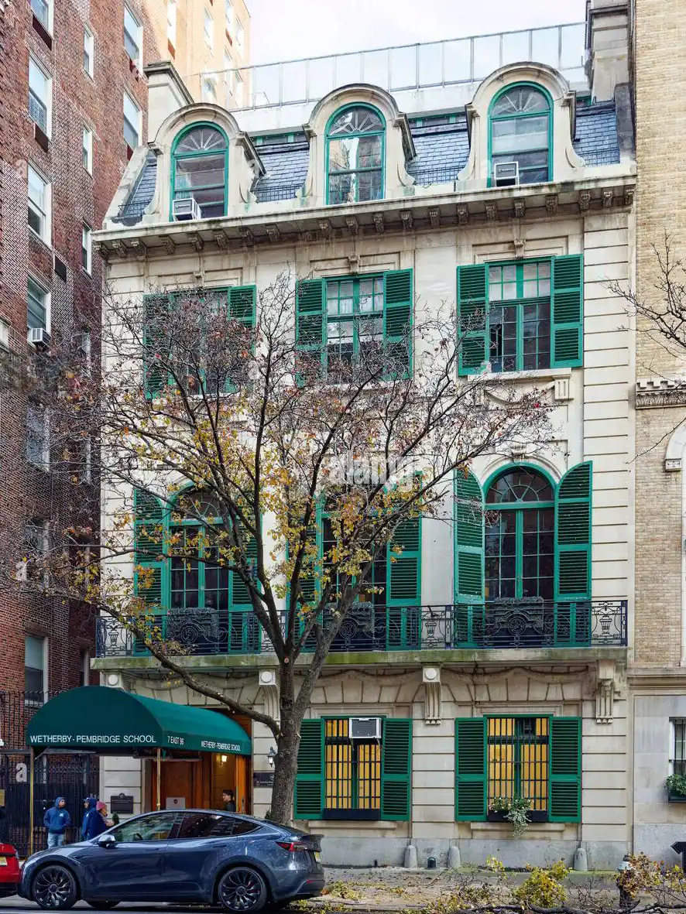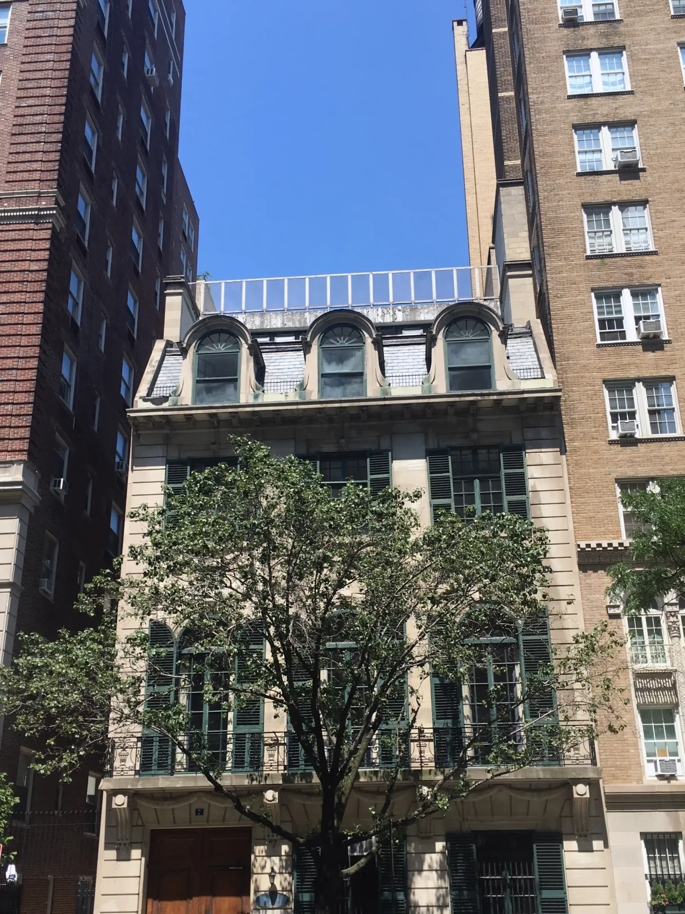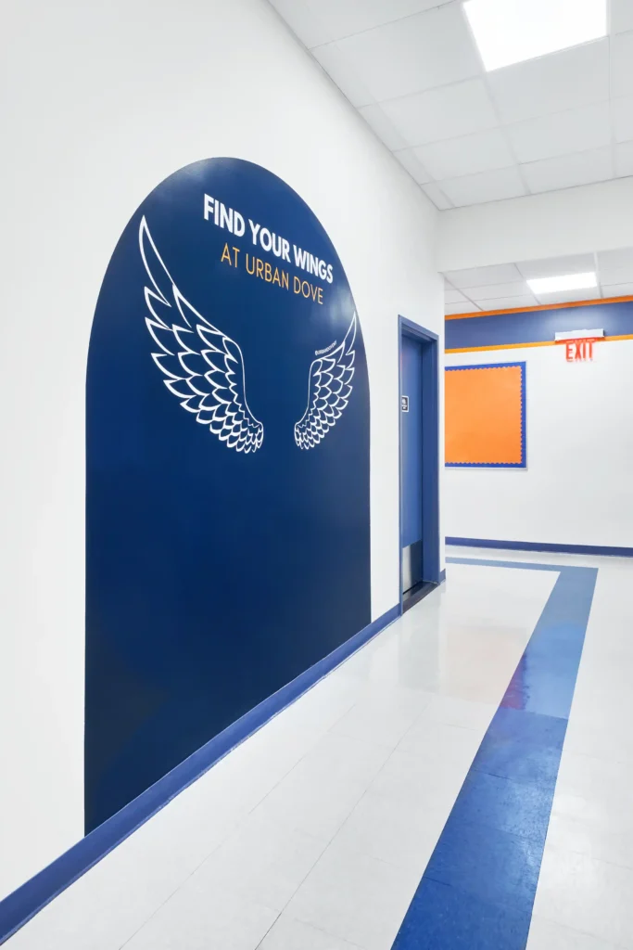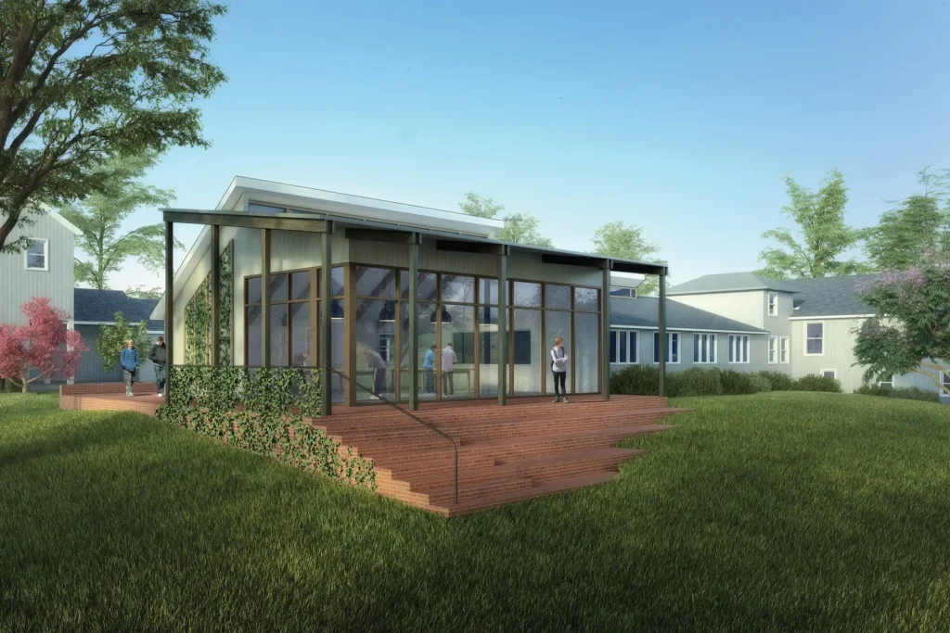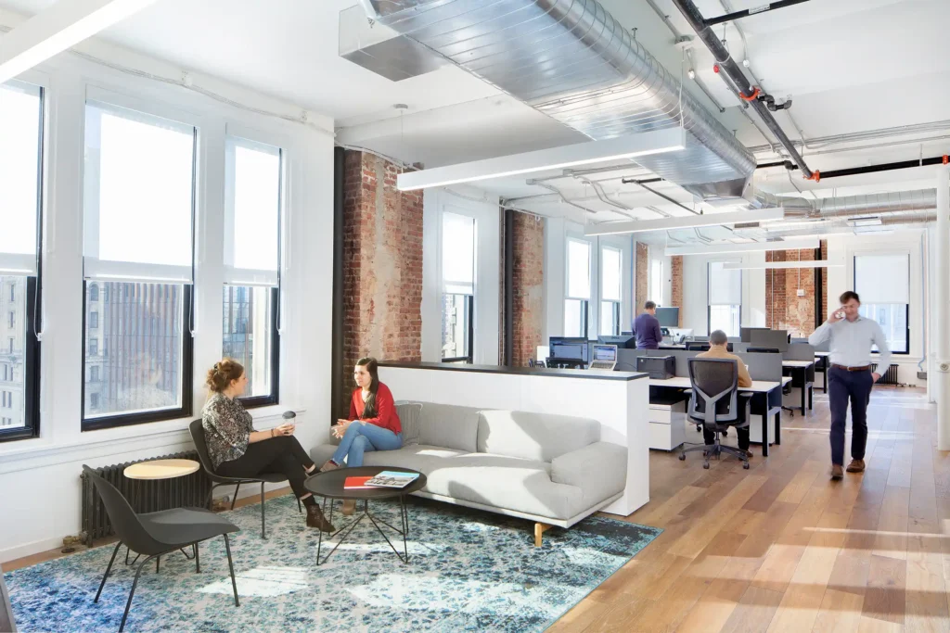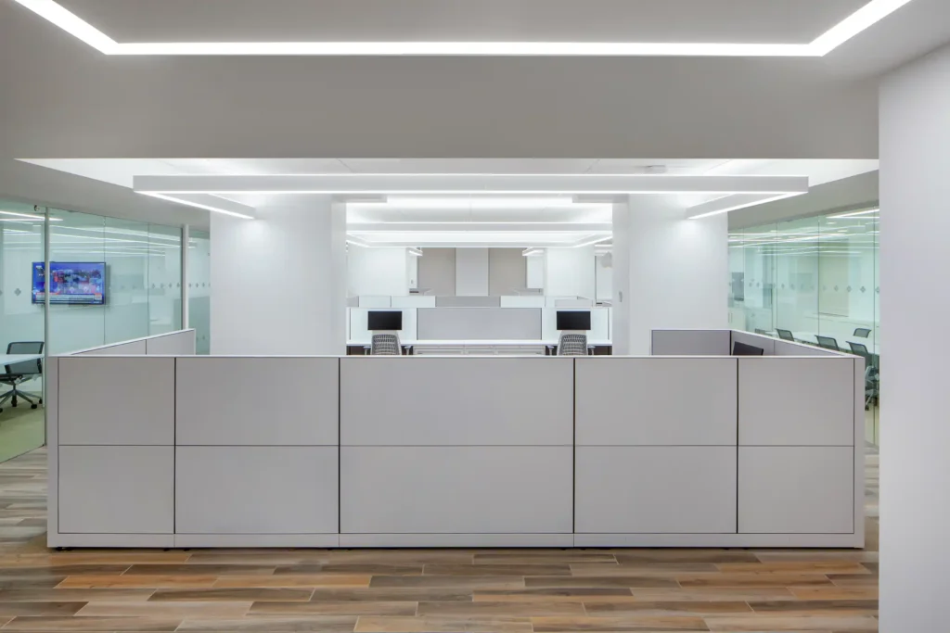MONTROY was the Architect for this full historic landmark building renovation and conversion in New York City. Wetherby-Pembridge School is a boys and girls mixed, two-form entry school for school years 3 to 6 based on UK Standards. The building provides 15,000 SF of classrooms and teaching spaces over its 6 floors. Two buildings were renovated for a new private school user. The renovation to both buildings involved significant upgrades to the properties mechanical, electrical, plumbing and fire alarm systems, exterior restoration, and interior modifications. The areas of the buildings renovated were completed to a code compliant status in a Class A standard. The extensive internal and external refurbishment of the premises allowed the accommodation of 120 pupils in each building and associated teaching and administrative staff in a modern facility fit for purpose. A degree of reconfiguration was required to facilitate the desired layout. This included replacement of existing finishes throughout the building.
Size: 15,000 SF
Industry: Education
Role: Architect
